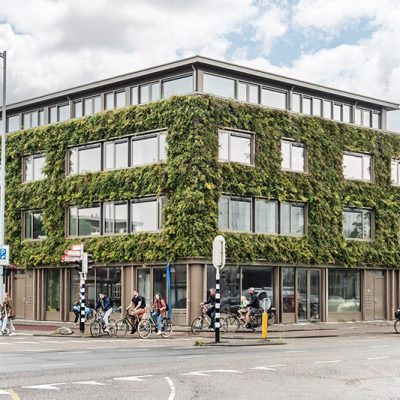The Co|Lab building in Falls Church, VA, USA is a sustainable design collaboration between national general contractor HITT and distinguished architect William McDonough + Partners. Sempergreen USA supplied an striking 22 m² green wall for the front entrance facade of this ultramodern lab facility, focused on research and testing of emerging technologies, in addition to environmental health and occupant well-being.
SemperGreenwall Perfect Example Within ‘Concept of Building like a Tree’
As buildings are responsible for more than one-third of the global energy consumption, HITT and McDonough designed Co|Lab with sustainability as a top priority:
“We designed HITT’s Co|Lab based on our concept of building like a tree. Instead of just talking about minimal environmental footprint we talk about beneficial environmental footprint – not just minimizing negative emissions – we talk about optimizing positive emissions. A tree emits oxygen, distills water, provides habitat for hundreds of species, emits bird song, food and beauty among other things.”
Architect William McDonough
The lush SemperGreenwall Outdoor that adorns the facade of the building does exactly all that, thus boosting the sustainability of the building as a whole.
Meeting the Most Stringent Environmental Standards with Co|Lab
The Cradle to Cradle certified SemperGreenwall also provides the project with LEED points and helps the creators reach their sustainability goals. Not surprisingly, the building already received a LEED v4 Platinum certification. Co|Lab is also expected to generate more energy than it consumes. Thereby earning a Zero Energy Certification from ILFI once 12 months of performance data is collected and analysed.








